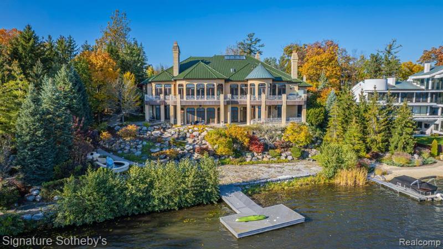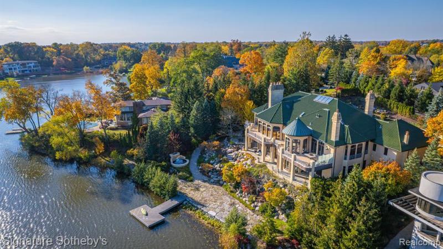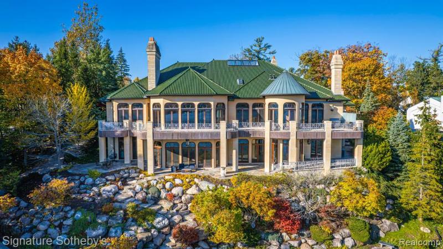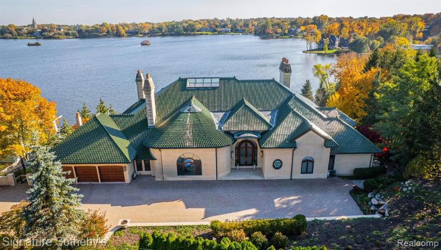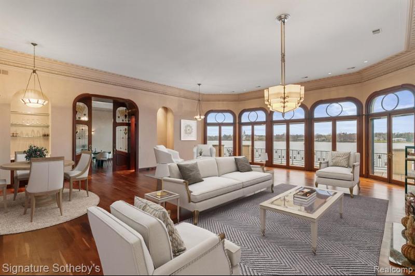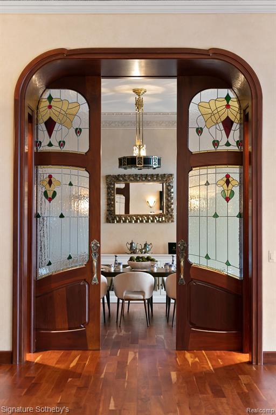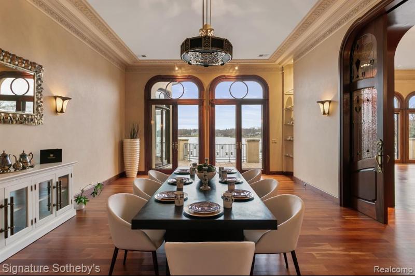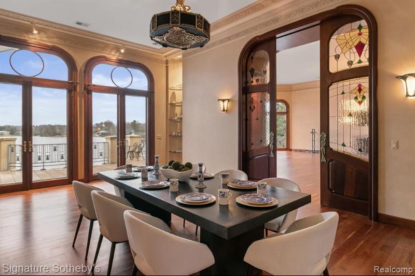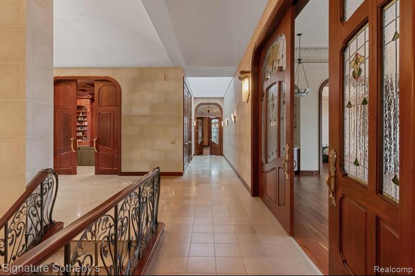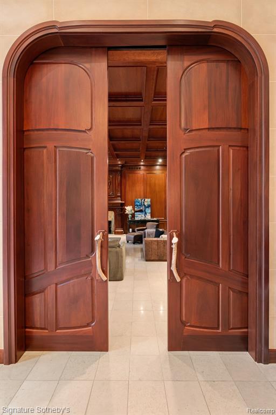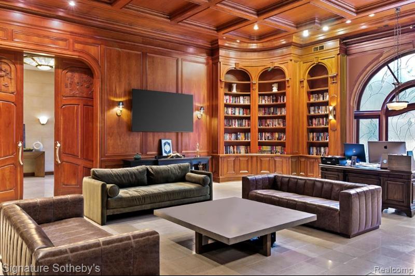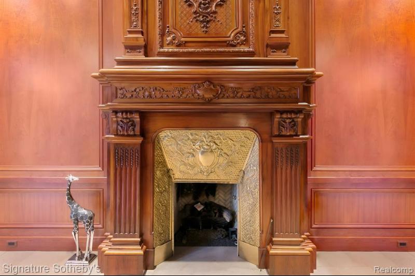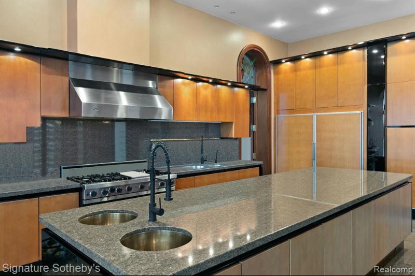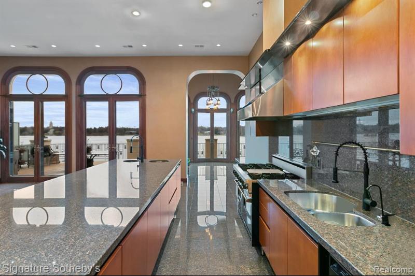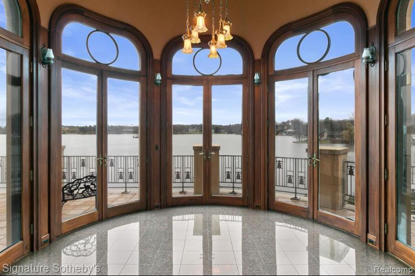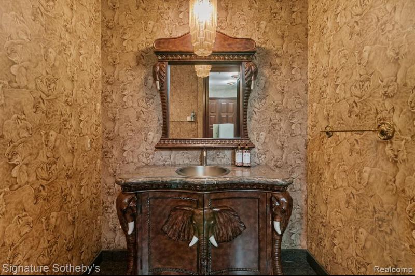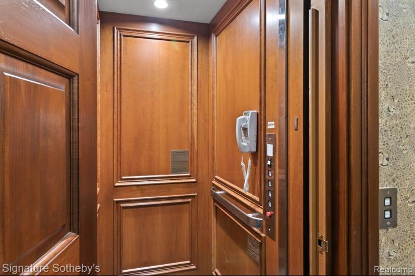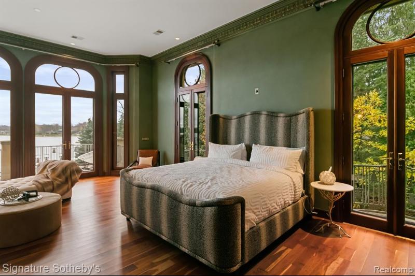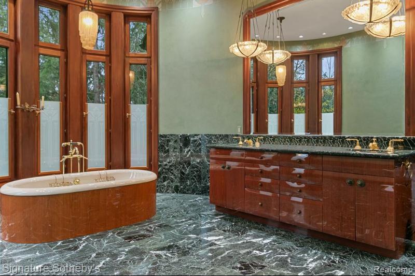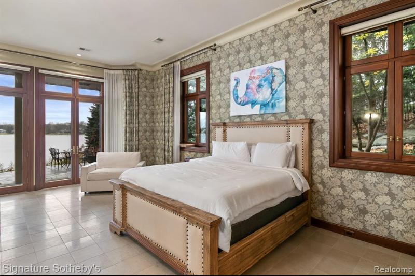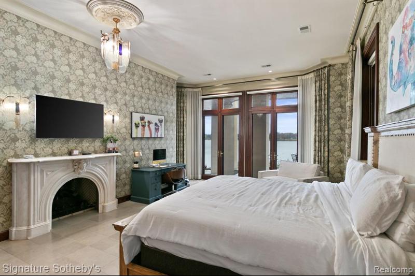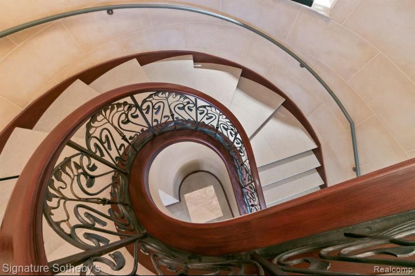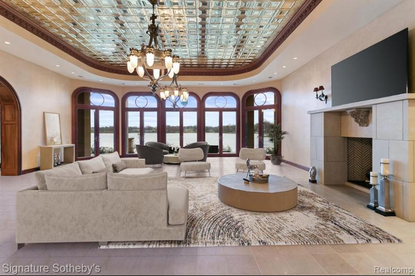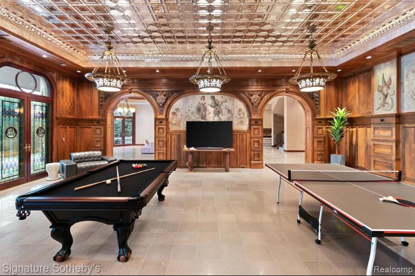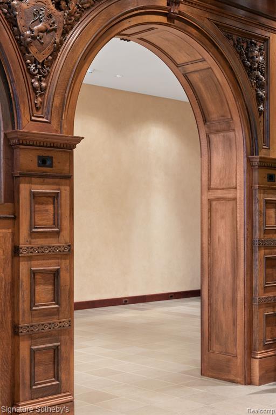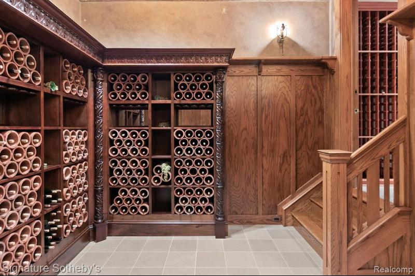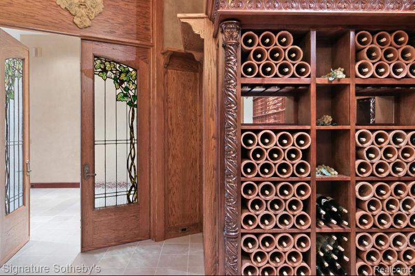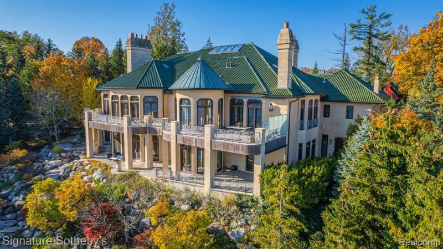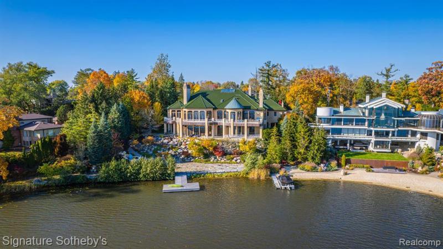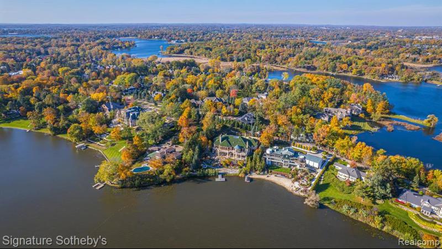For Sale Active
1567 Island Lane Map / directions
Bloomfield Hills, MI Learn More About Bloomfield Hills
48302 Market info
$6,995,000
Calculate Payment
- 4 Bedrooms
- 5 Full Bath
- 3 Half Bath
- 14,751 SqFt
- MLS# 20240013570
Property Information
- Status
- Active
- Address
- 1567 Island Lane
- City
- Bloomfield Hills
- Zip
- 48302
- County
- Oakland
- Township
- Bloomfield Twp
- Possession
- Negotiable
- Property Type
- Residential
- Listing Date
- 03/21/2024
- Subdivision
- West Lochslea No 2
- Total Finished SqFt
- 14,751
- Lower Finished SqFt
- 7,000
- Above Grade SqFt
- 7,751
- Garage
- 3.0
- Garage Desc.
- Attached, Direct Access, Electricity
- Waterview
- Y
- Waterfront
- Y
- Waterfront Desc
- Dock Facilities, Lake Frontage, Water Access
- Waterfrontage
- 157.0
- Body of Water
- Island Lake
- Water
- Public (Municipal)
- Sewer
- Public Sewer (Sewer-Sanitary)
- Year Built
- 1995
- Architecture
- 1 Story
- Home Style
- Ranch
Taxes
- Summer Taxes
- $35,780
- Winter Taxes
- $27,194
Rooms and Land
- Library (Study)
- 31.00X31.00 1st Floor
- GreatRoom
- 30.00X35.00 1st Floor
- Dining
- 27.00X17.00 1st Floor
- Kitchen
- 19.00X24.00 1st Floor
- Family
- 16.00X15.00 1st Floor
- Breakfast
- 14.00X14.00 1st Floor
- Laundry
- 11.00X7.00 1st Floor
- Lavatory2
- 6.00X11.00 1st Floor
- Bath - Primary
- 23.00X13.00 1st Floor
- Bedroom - Primary
- 26.00X19.00 1st Floor
- Lavatory3
- 9.00X6.00 1st Floor
- Bath2
- 12.00X7.00 1st Floor
- Bedroom2
- 25.00X14.00 1st Floor
- Rec
- 33.00X29.00 Lower Floor
- Bedroom3
- 30.00X18.00 Lower Floor
- Bath3
- 11.00X6.00 Lower Floor
- Bedroom4
- 19.00X26.00 Lower Floor
- Great Room-1
- 42.00X29.00 Lower Floor
- Flex Room
- 14.00X14.00 Lower Floor
- Bath - Full-2
- 10.00X8.00 Lower Floor
- Kitchen - 2nd
- 19.00X9.00 Lower Floor
- Breakfast Nook/Room-1
- 14.00X19.00 Lower Floor
- Bath - Lav-2
- 11.00X6.00 Lower Floor
- Other
- 10.00X10.00 Lower Floor
- Bath - Full-3
- 14.00X7.00 Lower Floor
- Basement
- Finished, Walkout Access
- Cooling
- Central Air
- Heating
- Forced Air, Natural Gas, Radiant
- Acreage
- 0.77
- Lot Dimensions
- 179x594x157x600
- Appliances
- Built-In Refrigerator, Dishwasher, Disposal, Free-Standing Gas Oven, Free-Standing Gas Range, Microwave, Range Hood
Features
- Fireplace Desc.
- Basement, Great Room, Library, Living Room, Other, Primary Bedroom
- Interior Features
- Elevator/Lift, Other, Programmable Thermostat
- Exterior Materials
- Stone
Mortgage Calculator
Get Pre-Approved
- Market Statistics
- Property History
- Schools Information
- Local Business
| MLS Number | New Status | Previous Status | Activity Date | New List Price | Previous List Price | Sold Price | DOM |
| 20230097185 | Withdrawn | Active | Mar 21 2024 9:05AM | 113 | |||
| 20230097185 | Active | Nov 29 2023 1:05PM | $6,995,000 | 113 | |||
| 2210084415 | Sold | Pending | Feb 22 2022 10:54AM | $3,500,000 | 106 | ||
| 2210084415 | Pending | Contingency | Jan 21 2022 11:46AM | 106 | |||
| 2210084415 | Contingency | Active | Jan 10 2022 12:39PM | 106 | |||
| 2210075655 | Withdrawn | Active | Oct 6 2021 4:43PM | 27 | |||
| 2210084415 | Active | Oct 6 2021 4:19PM | $4,490,000 | 106 | |||
| 2210075655 | Active | Sep 9 2021 2:39PM | $4,490,000 | 27 | |||
| 2210041623 | Withdrawn | Active | Sep 9 2021 2:28PM | 96 | |||
| 2210041623 | Active | Coming Soon | Jun 7 2021 2:27AM | 96 | |||
| 2210041623 | Coming Soon | Jun 5 2021 6:08PM | $4,990,000 | 96 |
Learn More About This Listing
Listing Broker

Listing Courtesy of
Signature Sotheby'S International Realty Bham
(248) 644-7000
Office Address 415 S Old Woodward
THE ACCURACY OF ALL INFORMATION, REGARDLESS OF SOURCE, IS NOT GUARANTEED OR WARRANTED. ALL INFORMATION SHOULD BE INDEPENDENTLY VERIFIED.
Listings last updated: . Some properties that appear for sale on this web site may subsequently have been sold and may no longer be available.
Our Michigan real estate agents can answer all of your questions about 1567 Island Lane, Bloomfield Hills MI 48302. Real Estate One, Max Broock Realtors, and J&J Realtors are part of the Real Estate One Family of Companies and dominate the Bloomfield Hills, Michigan real estate market. To sell or buy a home in Bloomfield Hills, Michigan, contact our real estate agents as we know the Bloomfield Hills, Michigan real estate market better than anyone with over 100 years of experience in Bloomfield Hills, Michigan real estate for sale.
The data relating to real estate for sale on this web site appears in part from the IDX programs of our Multiple Listing Services. Real Estate listings held by brokerage firms other than Real Estate One includes the name and address of the listing broker where available.
IDX information is provided exclusively for consumers personal, non-commercial use and may not be used for any purpose other than to identify prospective properties consumers may be interested in purchasing.
 IDX provided courtesy of Realcomp II Ltd. via Real Estate One and Realcomp II Ltd, © 2024 Realcomp II Ltd. Shareholders
IDX provided courtesy of Realcomp II Ltd. via Real Estate One and Realcomp II Ltd, © 2024 Realcomp II Ltd. Shareholders
